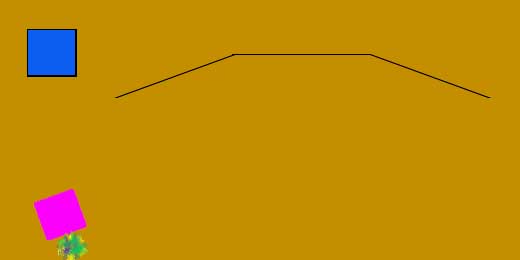|

Stage Layout for DEAFology Shows
-
Here's the
layout of the stage for Prof Glick's shows.
-
The suggested area of the
elevated stage is 12' by 24'.
-
See the top illustration for
the placement of props.
-
If you do not have an
auditorium stage, 4'x 8' risers are strongly recommended. See the bottom
illustration for the placement of 9 risers.
For Props' Placements
|
Back wall |
 |
|
(Front of
stage (facing the audience) |
- Pink = Podium
- Green/yellow = Flower arrangment in a
vase in front of podium on floor
- Black lines = 3 blackboards or
whiteboards (or 5 flipcharts in lieu of boards)
- Blue = Bridge card table (must be
light-weight and have a dark-colored top)
- Not visible above = A pitcher 2/3
full of water and a glass placed inside the podium (or on the floor next
to the podium)
Note: Props are not drawn
to scale.
For the Placement
of Nine 4' x 8' Risers
|
Back
wall |
| |
|
|
|
|
|
| |
|
|
|
(Front
of stage (facing the audience) |
Return to
Misc. Page

DEAFology (TM-pending) - All Rights Reserved Worldwide by Ken Glickman, DEAFinitely Yours
Studio
Copyright 1997-2008 by DEAFinitely Yours Studio. Last revised:
October 04, 2008.
|

